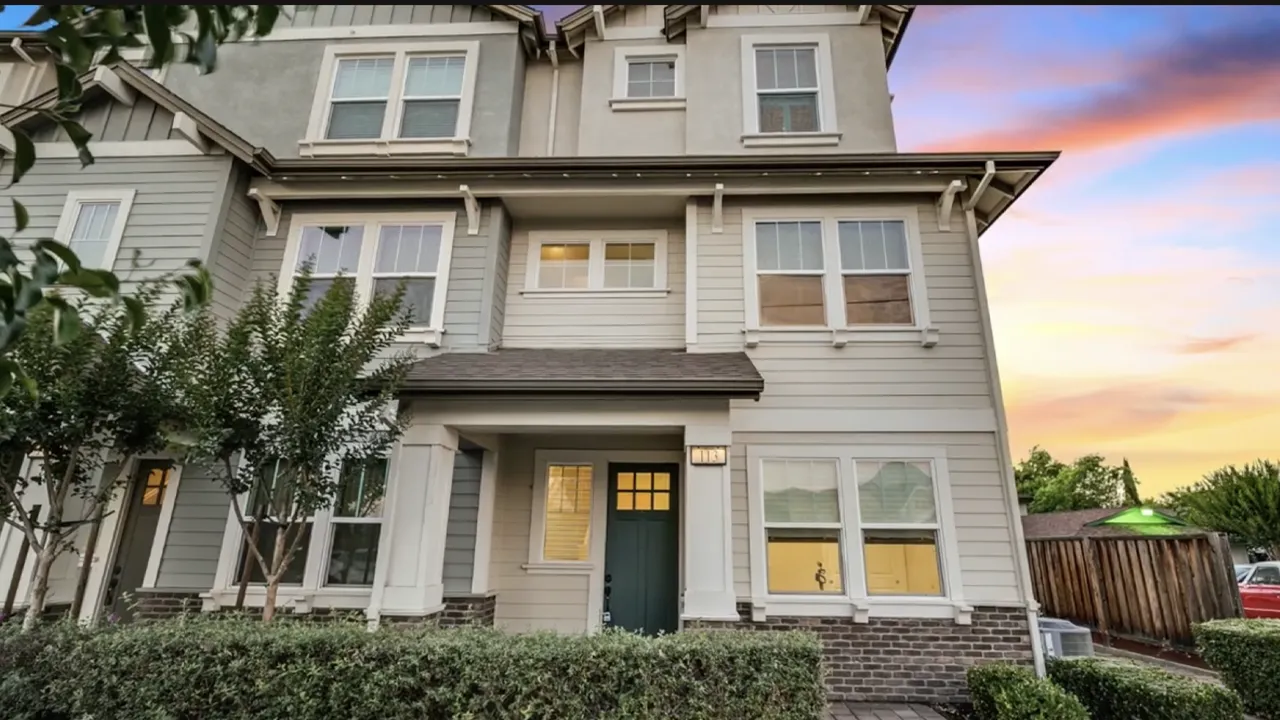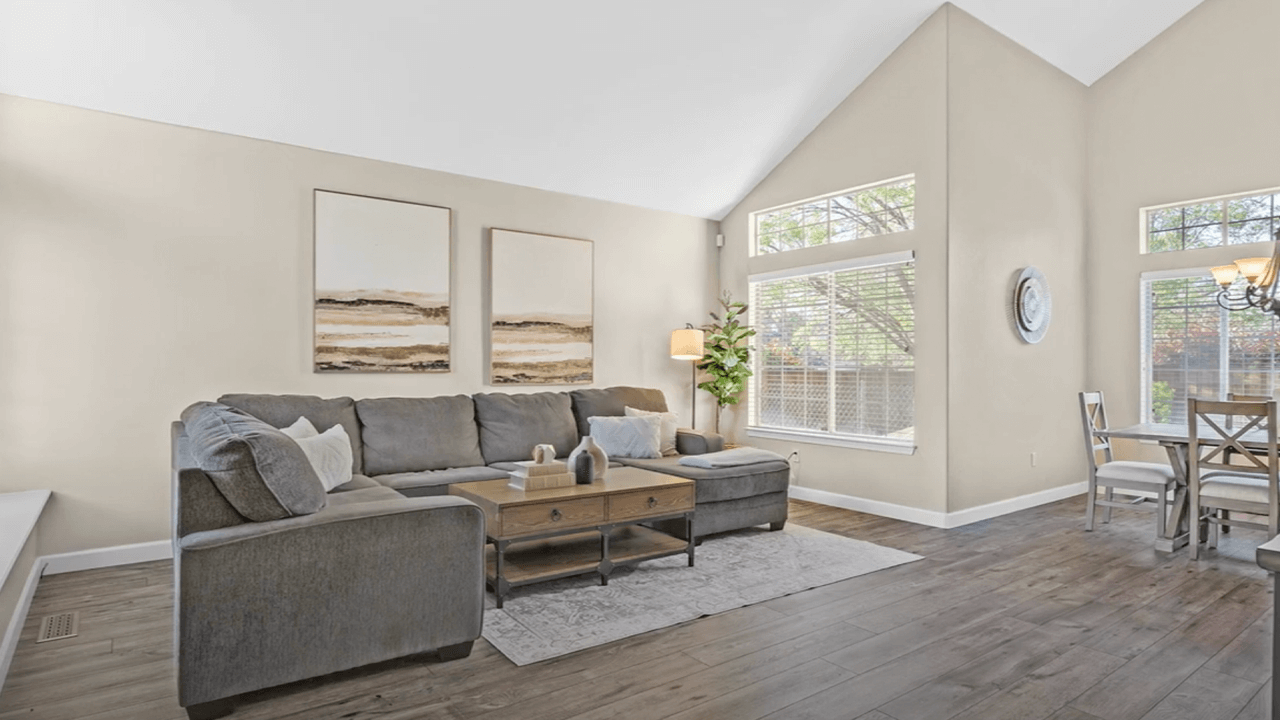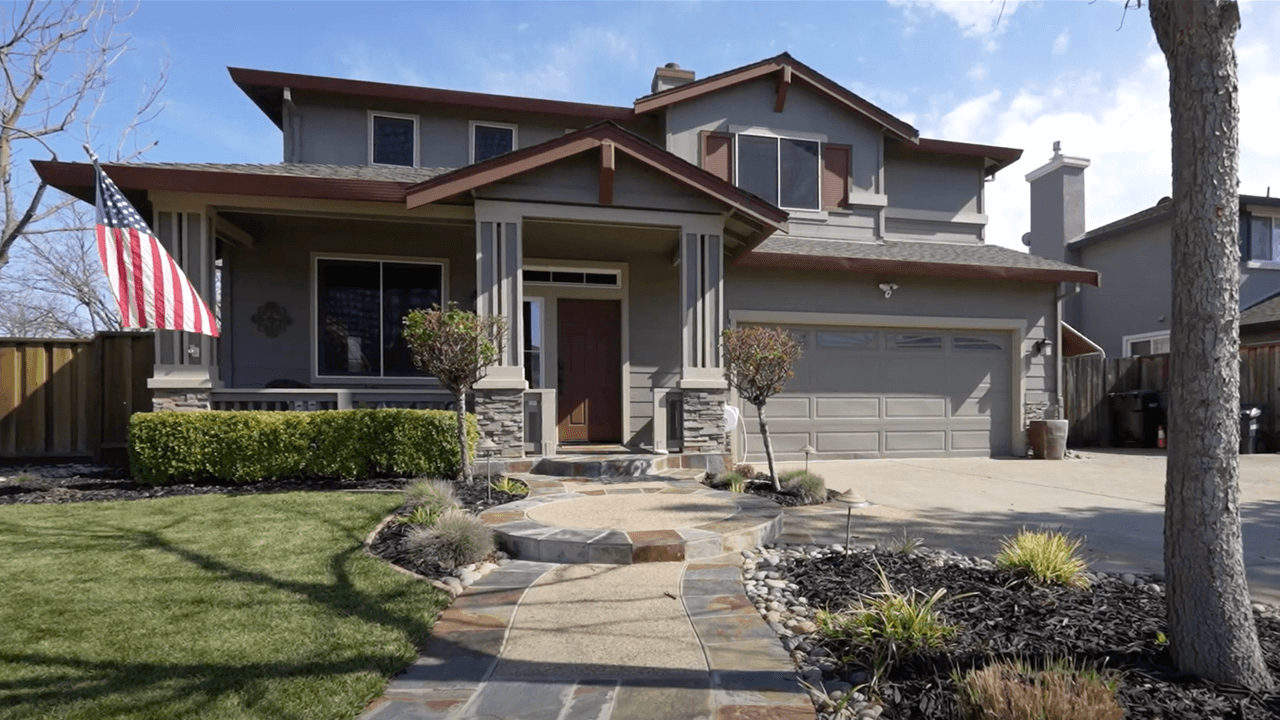1057 Wagoner Dr., Livermore, CA 94550
While some homes claim to be turnkey, this South Livermore home is the real deal. It’s more than move-in ready, it’s been completely dialed with upgrades over the years by the owner, a general contractor and his wife, a designer. All construction was done with permits from the City of Livermore.
Pull into the driveway and be blown away by instant curb appeal. The high-end smooth acrylic stucco finish, new in 2008, never needs painting! Custom designed front, back and side yard landscaping is fully irrigated and on timers. Thought was given to planting and placement of deciduous trees that allow light in the winter and block sun in the summer. Year-round color includes springtime flowering vines, summer roses, and autumn colors from the numerous Japanese maples throughout the property.
Walk inside and you’ll instantly notice the new hand scraped acacia wood flooring leading you to the open concept kitchen/family room addition. Fully remodeled in 2016, the kitchen includes granite counters and backsplash, cherry cabinets with custom finishes, and upgraded KitchenAid stainless steel appliances.
The bright and cheerful family room is wired for surround sound and includes vaulted ceilings, a storage closet, Milgard windows, and Anderson sliding doors that open to 2 convenient outdoor spaces. With patio space, manicured lawn, and the newly resurfaced Brazilian Ironwood deck with spa you will have plenty of room to relax, play, or entertain.
Just when you thought this beautiful property couldn’t get any better, you find yourself in the spacious master suite addition. With two huge closets, sitting area, slider out to the deck, and a newly remodeled master bath…you will want for nothing in this home.
Additional Improvements:
• New electrical breaker box installed in 2016
• Drip protection under kitchen sink
• All copper plumbing
• All new ABS waste drains
• 95% new wiring
• R19 under floor insulation in family room and master bedroom additions
• Sheetrocked garage
• Fully alarmed
• Solid core interior doors
• Indirect lighting in crown molding
Upgrade Overview:
• Complete Kitchen Remodel in 2016
• Family Room & Master Suite Addition in 2000
• Acacia Engineered Wood Flooring Throughout
• Milgard Windows and Anderson Sliding Glass Doors
• Master Bath Remodel w/ Quartz Shower, Double Vanity, Cast Iron Fixtures
• Guest Bath Remodel w/ Granite Counter, Custom Tile Shower, Cast Iron Fixtures
• Delta high-rise pull down kitchen faucet and Aquasana water filter system
• Full-size Samsung Refrigerator
• Crown Molding & Custom Lighting
• Mirror Closet Doors in All Bedrooms
• New Insulated Automatic Roll-up Garage Door
• Top of the Line, Cal Spas “Lounger” Hot Tub
• High-End Smooth Acrylic Stucco
• New Exterior Fascia and Freshly Painted Trim





